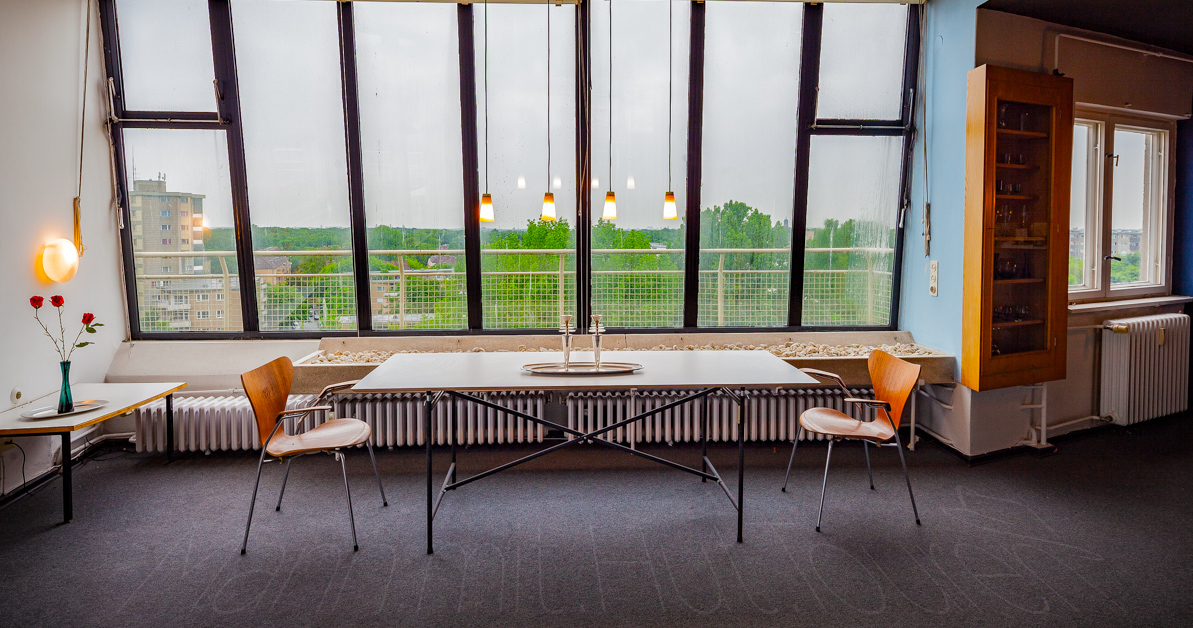Disclaimer: I didn't make it inside Hans Sharoun's atelier. But I was admiring it from the outside, looking up to the studio on the eight floor of an apartment block, built in the 1950s in Charlottenburg-Nord. Sharoun was an architect who lived in what he built. While researching it online later, I discovered that Sharoun's first apartment a bit further in Siemensstadt (built in the 1920s and 1930s) is now an art space called Sharaun.
You might know Hans Sharoun from the Berlin Philharmonie and the Staatsbibliothek at Potsdamer Platz. But as an urban planner of Berlin, he did many social housings with a special attention to a green environment, called a "Stadtlandschaft" (FYI: the "Sofalandschaft" was invented in the 1970s).
The unexpected forms of Sharoun's architecture come from the fact, so I was told, that he started out with the design of the interior, that had to be fluid, and then worked on to the outside. Instead of straightforward rectangular blocks, this method led to playful forms with many surprising perspectives when you walk around the building. Take for instance this one:
I loved especially the balconies of Sharoun's apartment blocks. Mostly, they have a curtain to give the balcony some privacy, or they are in the form of a triangle with one wall creating an intimate space. Also the windows are thoughtfully constructed, with a space for plants in between the window frames.
But back to that atelier on the eight floor. Or the fantasy of a retreat. I read about it in Roland Barthes' lectures on The Neutral: "two fantasies: (a) that of the painter, who has an independent studio; (b) the miracle-idea (true fantasy) that in leaving to barricade myself for several weeks in a place (hotel room at the seaside, little beach during winter) I would be able to work intensely: write a book, a novel, etc."



